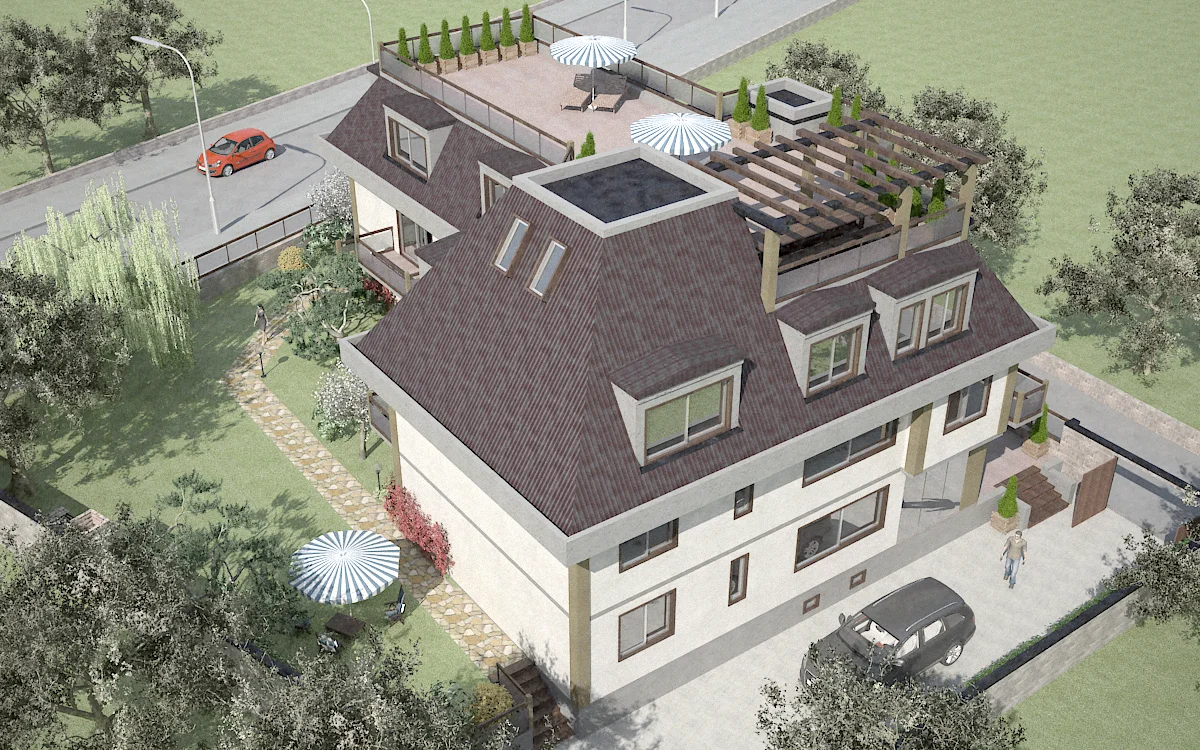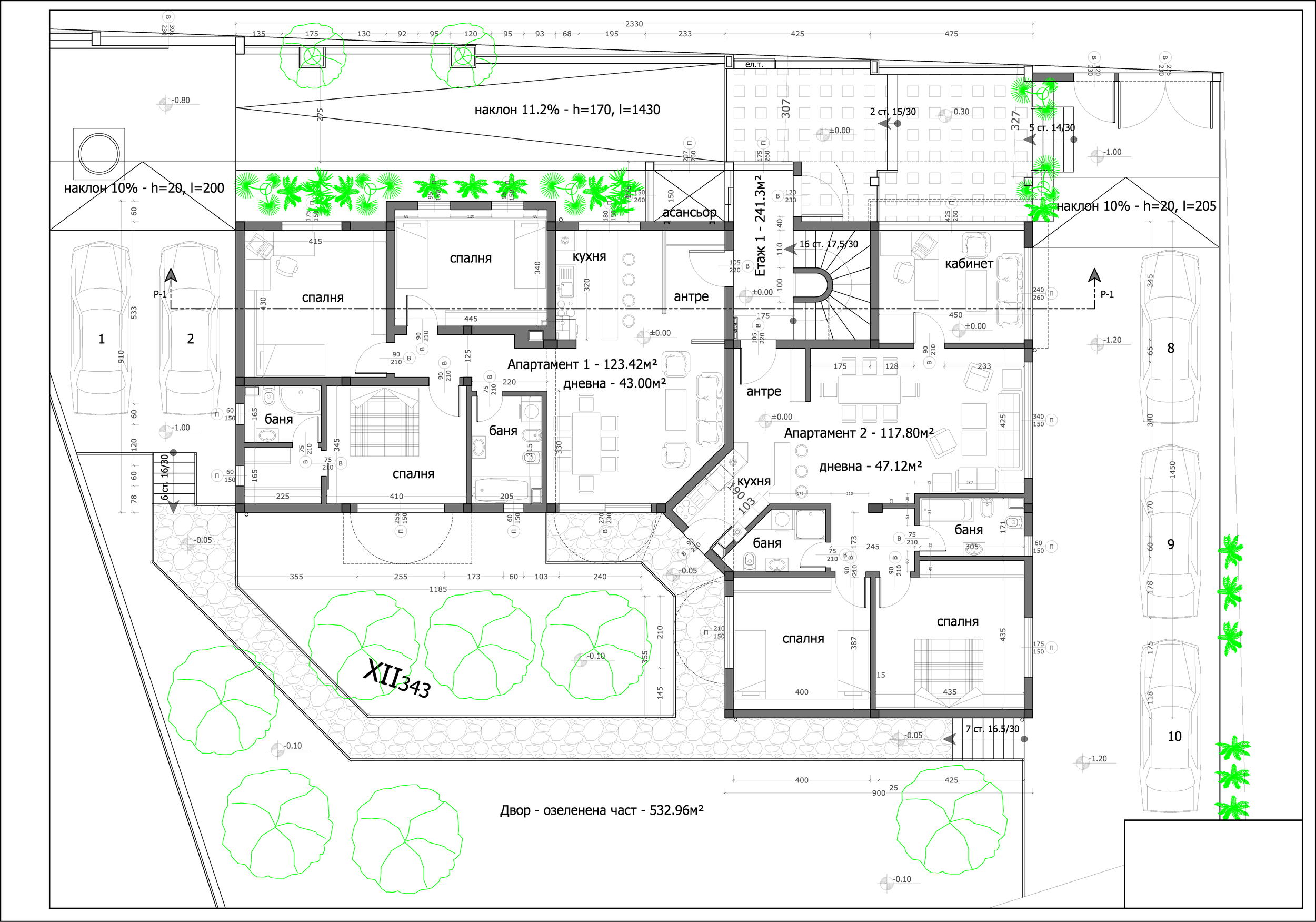
















It is a reconstruction project, where the building is transformed from a large family house into a six apartments residential building. Located on the hills of Boyana residential area, with a beautiful view over Sofia, the plot is in one of the best living districts of the city. The project was approved in technical phase, and later sold with the building permit and the property itself. The architecture design was led by me in 2009, with the support of my father - arch. Yakim Petrov.

All of the apartments in the building are with three bedrooms. The two apartments on this level are with direct access to the garden.

The Panorama elevator was added in the reconstruction design. This is its last stop at this level.

A spiral stair climbs from the last stop of the elevator to the Roof top, where is the terrace with a view over Sofia. The terrace has a storage room on the one side. Since the structure of the building including the roof shell is reinforced concrete, the load bearing capacity of the terrace was estimated sufficient to support human activities, summer recreational utilities and vegitation.